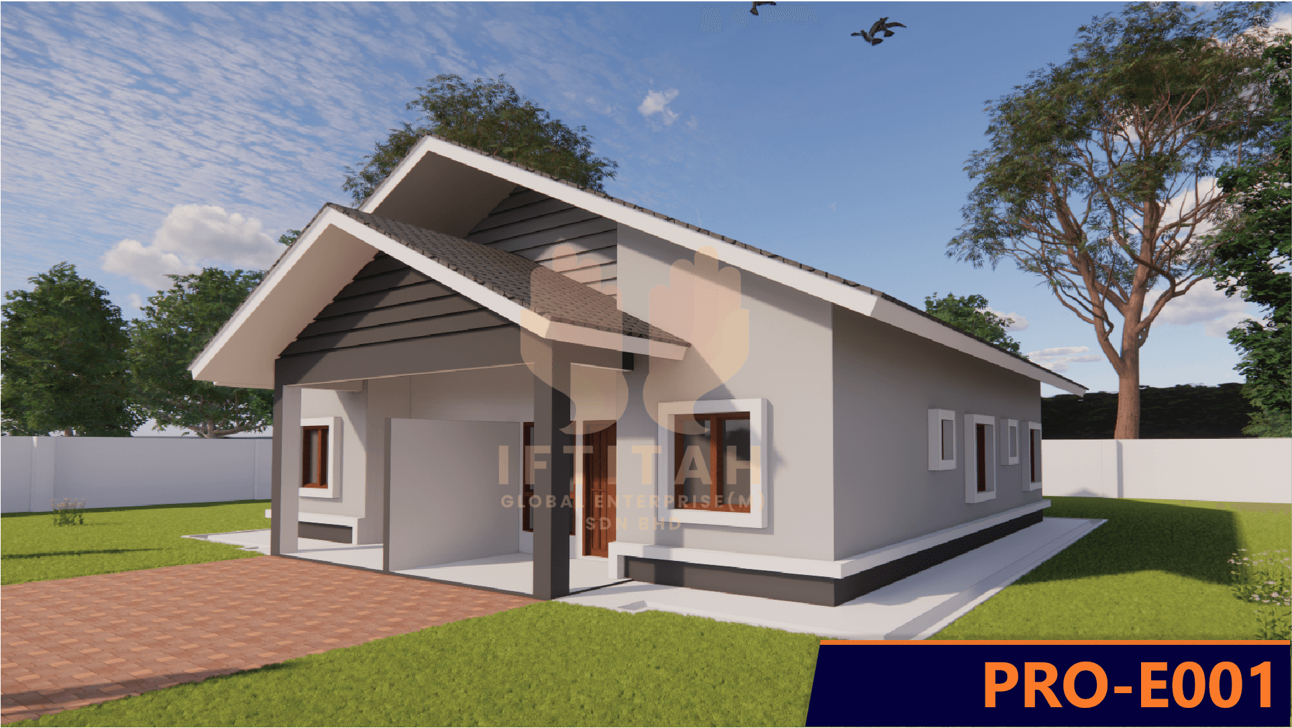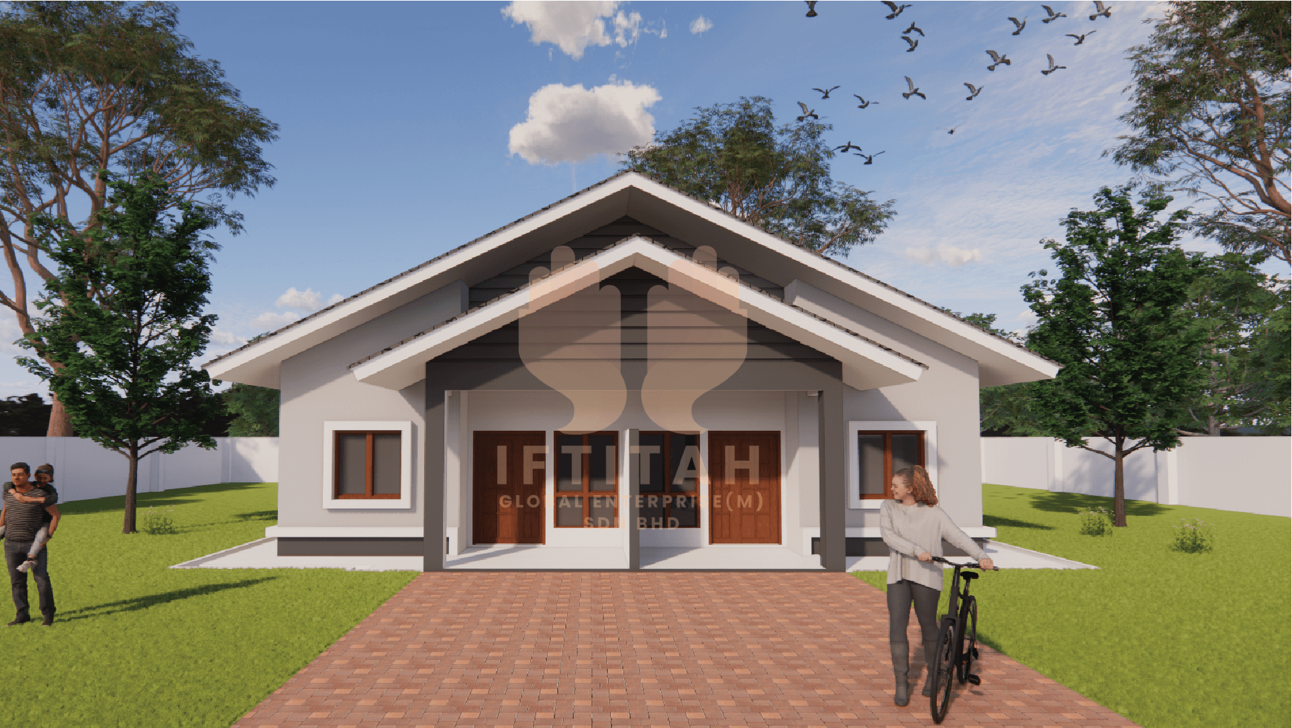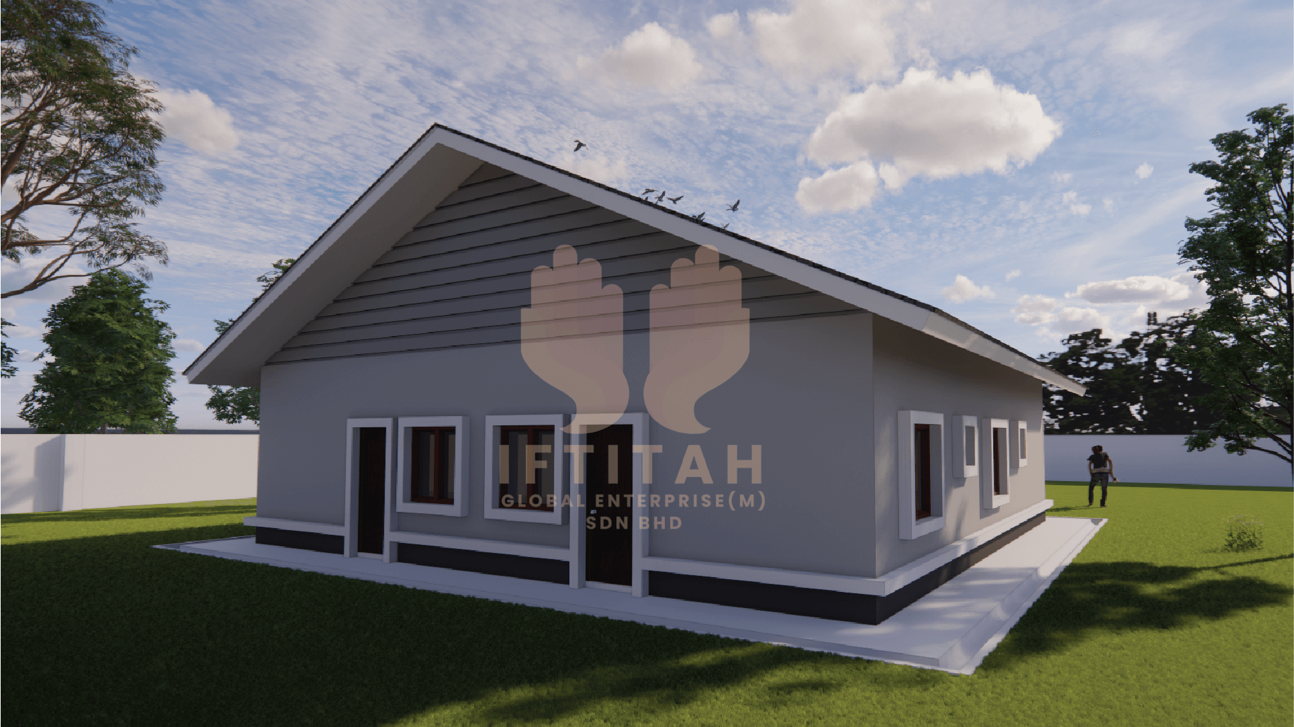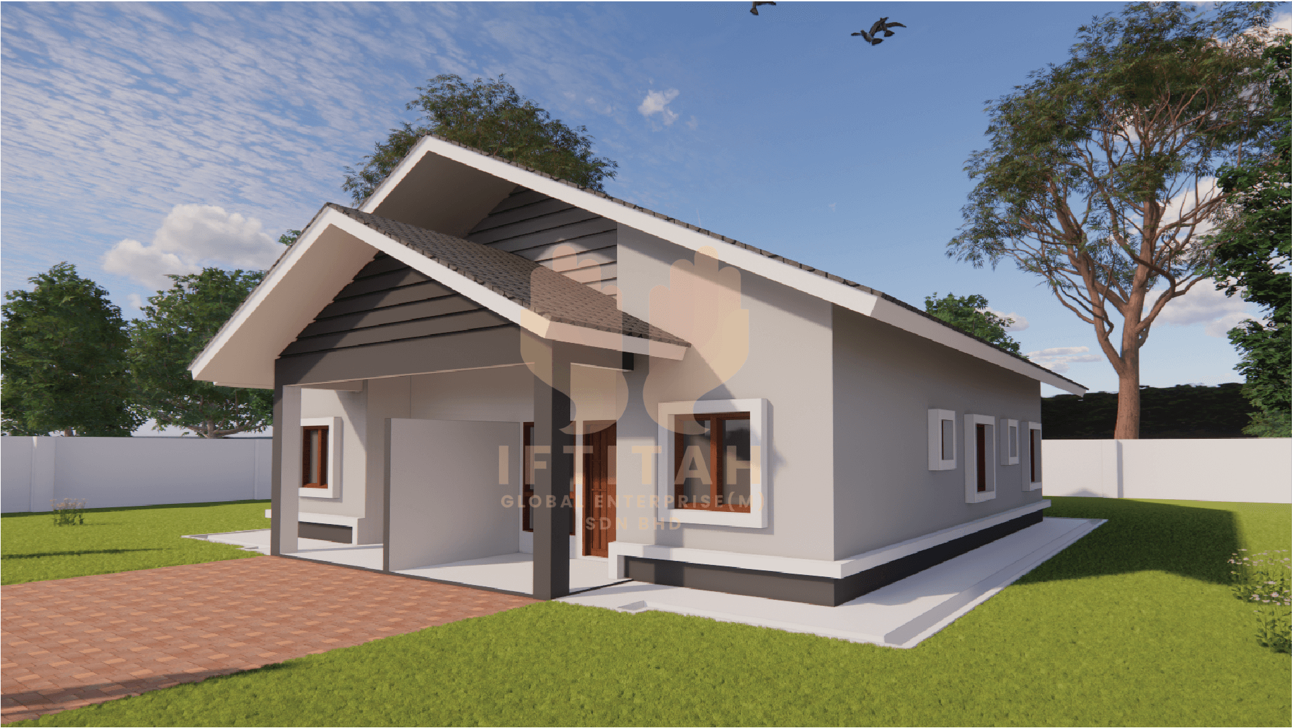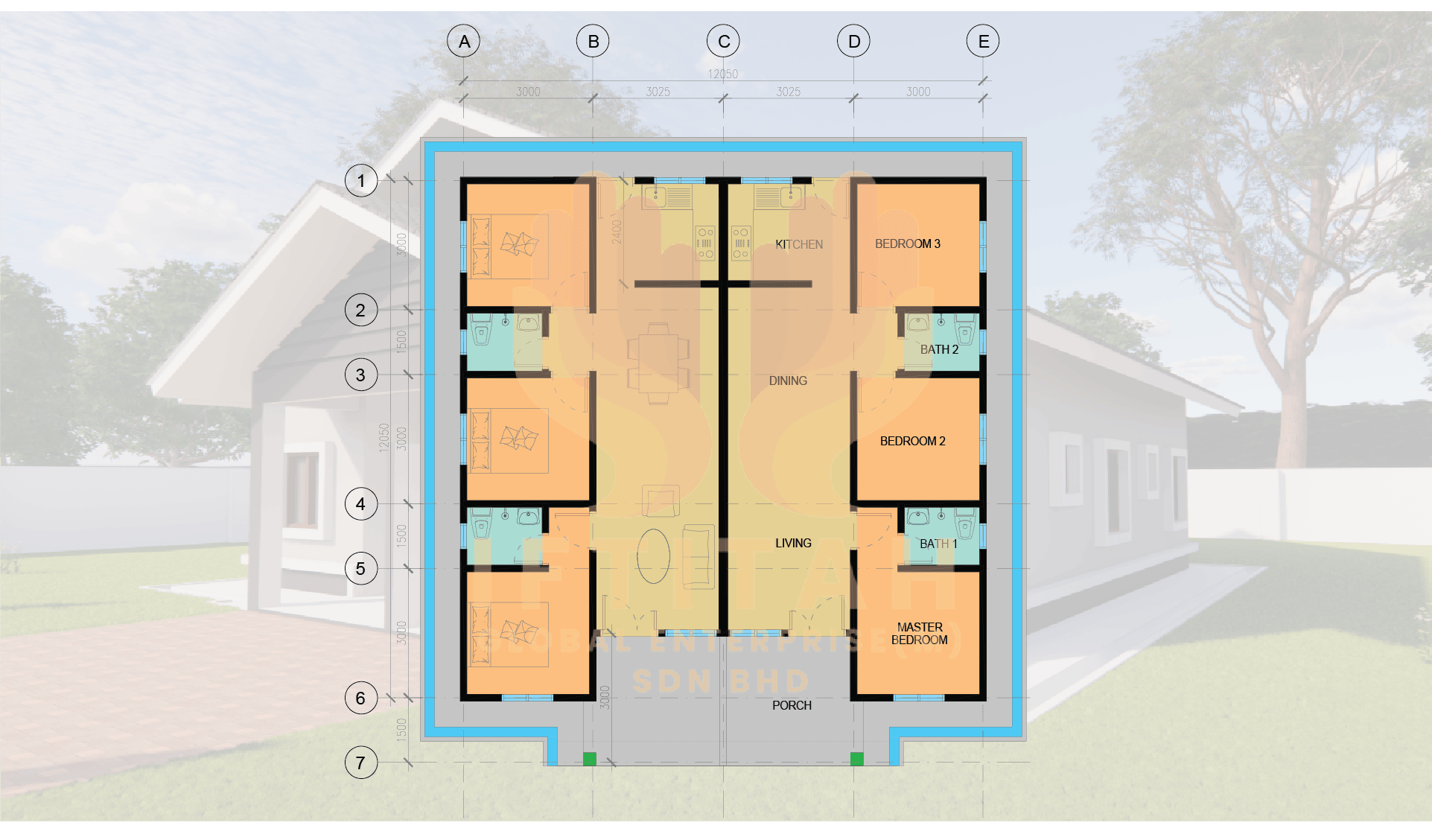PRO-E001
- SEMI- DETACHED HOUSE
- 3 ROOMS / 2 BATHROOMS
- TOTAL AREA – 850 SQFT
What's Included in The Package
You’ll get physical (hardcopy) A3 size of architechture drawings including:
1. floor plan
2. elevation
3. section
RM1,500.00
- Minimum Land Size Required : 60 feet (Width) x 60 feet (Length)- "after taking into account the displacement of the building 10 feet to the left, right, front & back"
- Built-up Size : 40 feet (Width) x 40 feet (Length)
- Category : semi-detached house (3 Rooms + 2 Bathrooms)
- Parking nos. : 1 no. covered parking
- Floor Plan Area: 770 sqft (Internal space) + 80 sqft (Covered porch) = 850 sqft (Total area)
- Interior Space Provided : Living Room, Dining Area, Kitchen, Bedroom 1-3 & Bathroom 1-2
